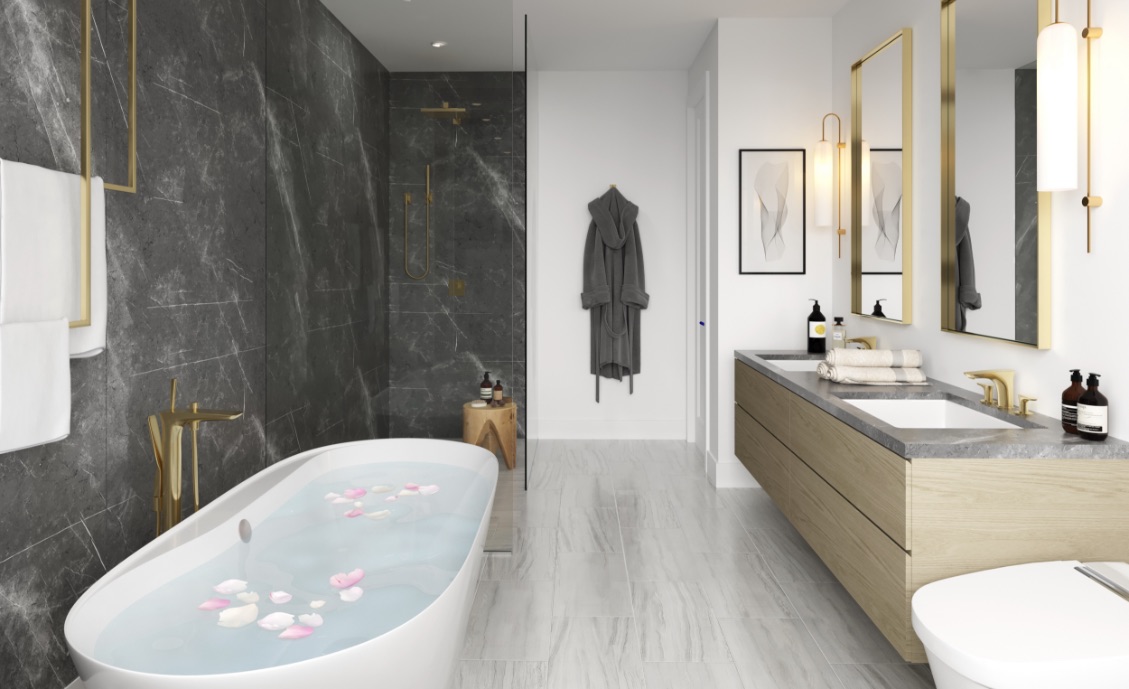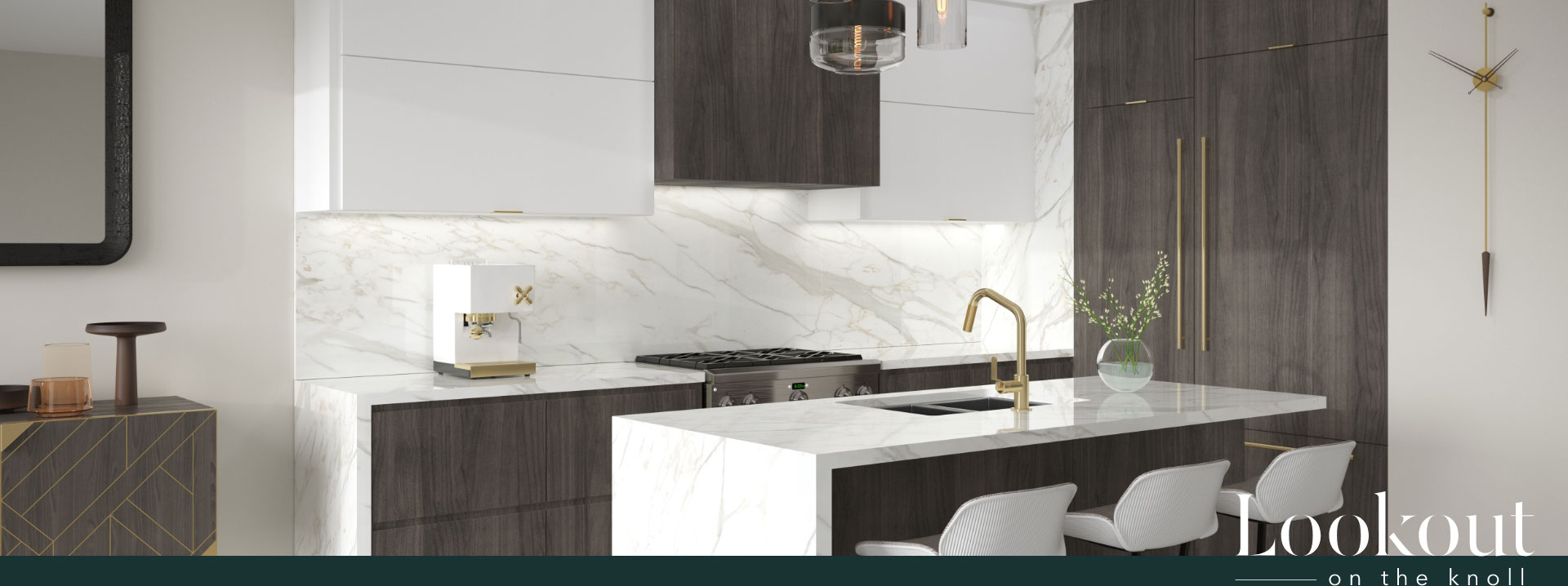
Features
Each residence has been designed to maximize livable space and includes premium finishes with thoughtful elements throughout.
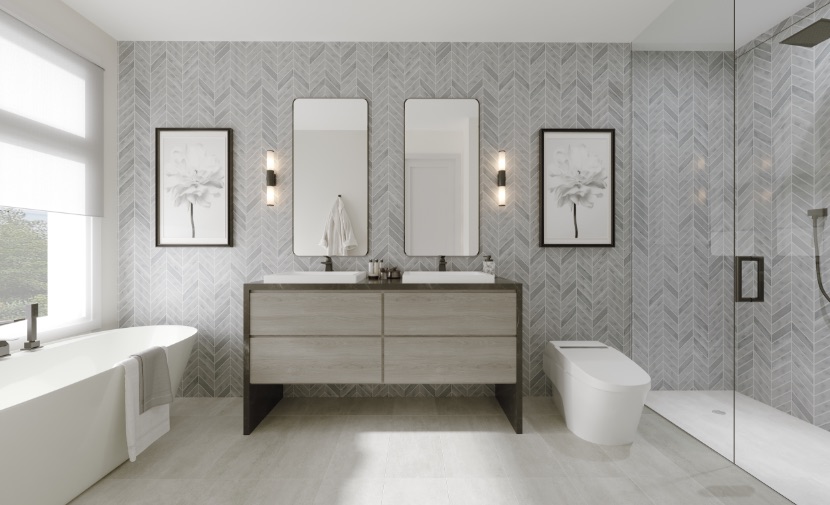
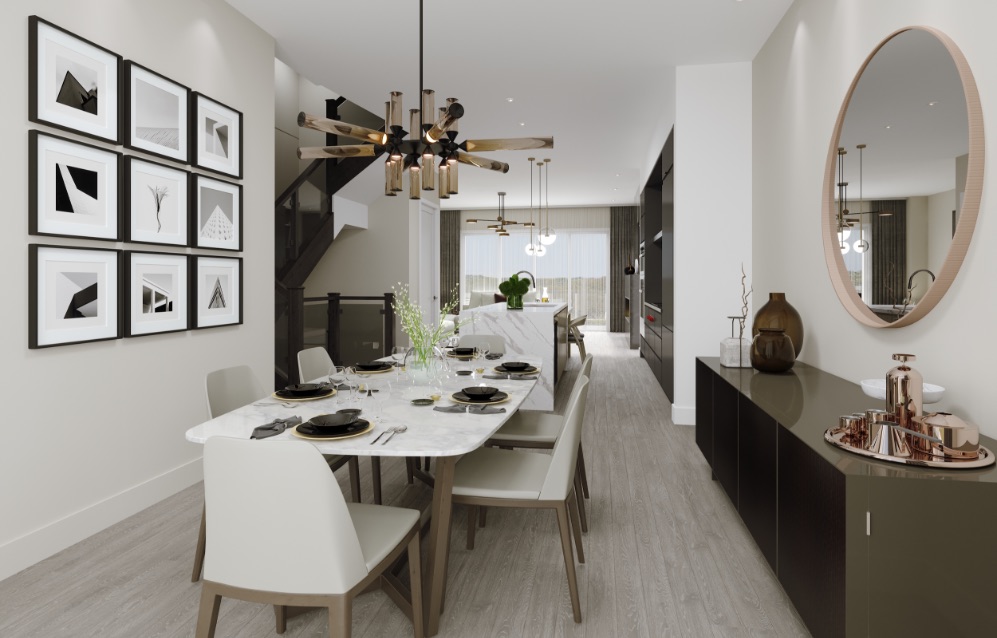
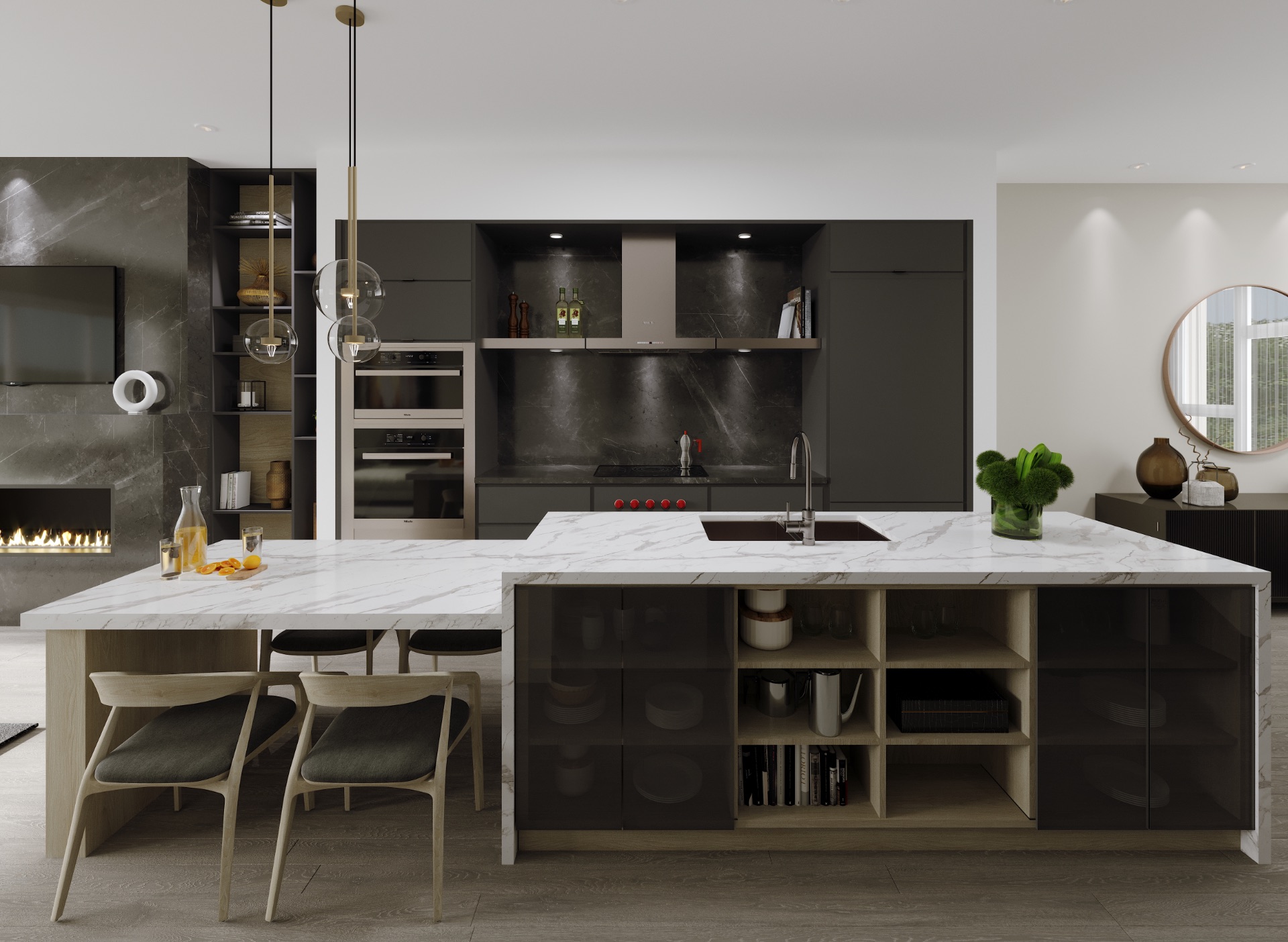

Highlights
General
- Energy Star® qualified home
- Lutron personalized smart-lighting control
- Natural finish oak stairs
- 8’ main entrance door system
- 3 ¼” x ¾” hardwood flooring throughout the main level
- Stone kitchen counter
- Stainless-steel kitchen appliances
- Soft closing kitchen cabinetry
- Freestanding tub in master ensuite
The Ravine Collection
- Deep fridge kitchen-upper
- LED lighting underneath the kitchen upper cabinet
- Stainless steel wall mount range hood
- Central air conditioning unit
- Contemporary gas fireplace on main level
- Frameless glass shower enclosure in master ensuite
- Smooth finished ceiling on main level
- Extended ceiling heights (as per plan)
The Reserve Collection
- Private rooftop terrace
- Rear deck over double-car garage
- Extended ceiling heights: 9’ on lower level, 10’ on main level, 9’ on second level (as per plan)
- Finished lower level
